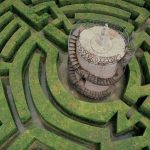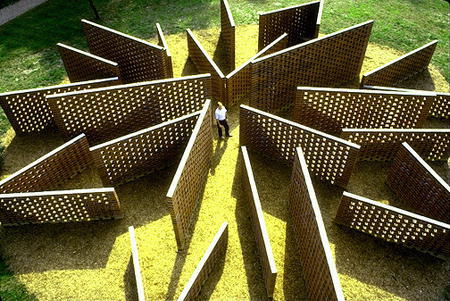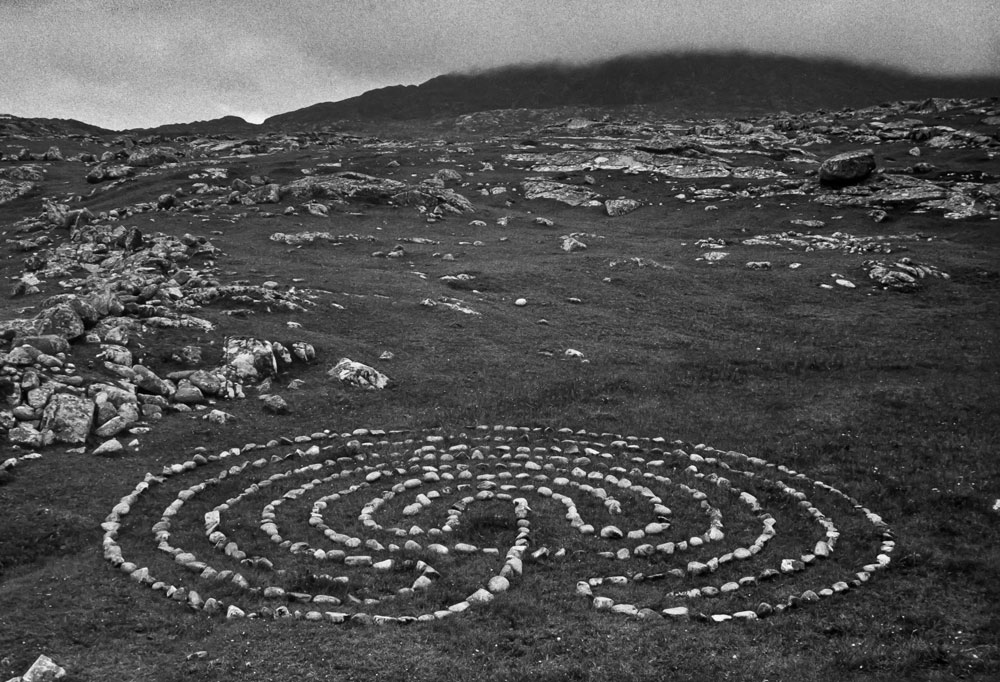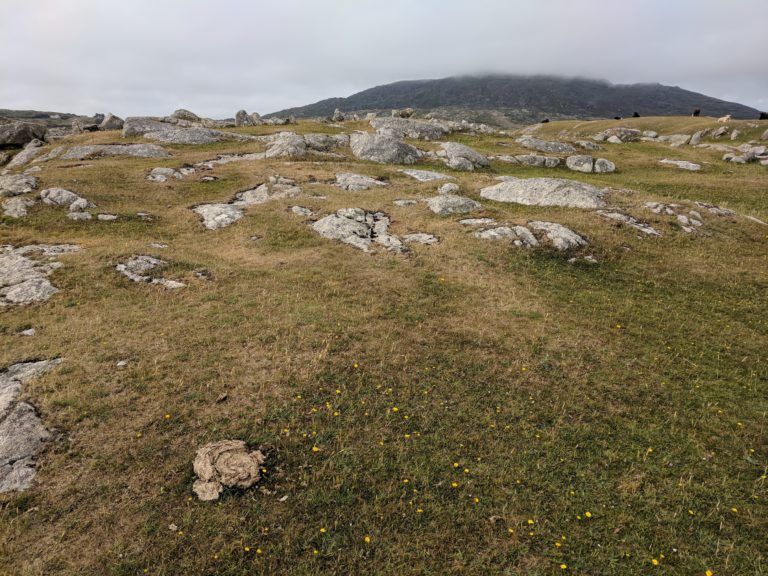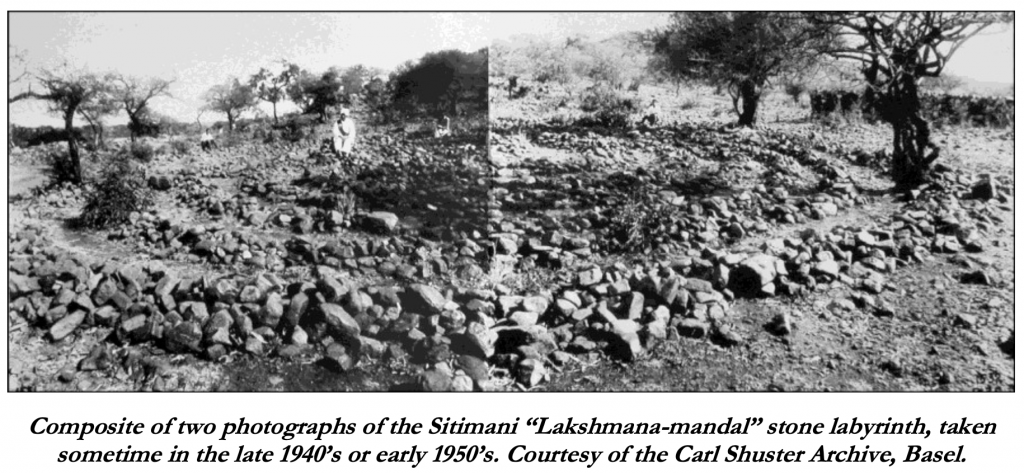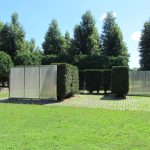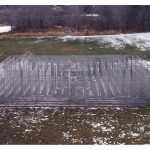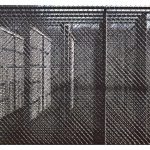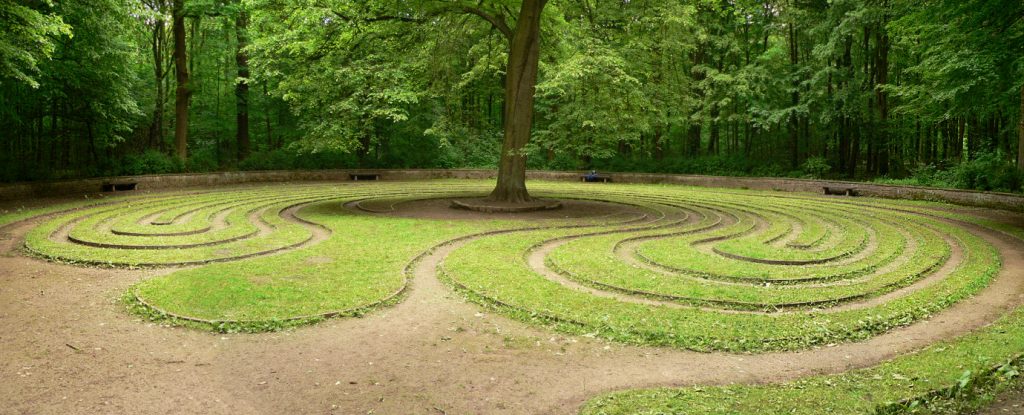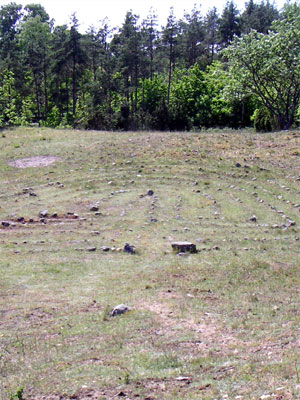“This labyrinth has a triangle as a basic pattern. It is as easy to construct as the classical labyrinth. We do not know by whom it was invented. We also do not know whether his origin lies in the Indian cultural space. Often it is called Chakra Vyuha, a strategical battle formation which plays a role in the Hindu Mahabharata.
It has only two turning points and a centre that looks like a spiral (but however is not a real spiral). Variations are very slightly possible. Then one must add only some more sections to the basic triangle. Or form the centre a little bit differently, or make it bigger.
We begin with an easy implementation by dividing the sides of the triangle into 4 equal segments.

The basic pattern
We start at the top and connect arched-shaped point 1 with the free end 1 of the line below.

The first steps
Then we connect step by step from the left to the right in same distance every free end of a line or a point round the before drawn line from 2 to 6. The result is a labyrinth with two turning points and 5 circuits.

The complete labyrinth
The exact centres and radii can be taken from the following drawing. The labyrinth is built by different arcs with different radii and different starting and endpoints. However, they stumble freely of crease each other. Thereby harmonious lines arise.

The layout
This labyrinth has another “feeling” than the classical 7-circuit labyrinth. One notices this if one is walking the labyrinth. This can be done really or with the eyes, e.g., here on the screen.
But typically as with all “real” labyrinths is, that from the beginning one turns immediately inside, goes back and outwardly and arrives unexpectedly suddenly the centre. This is also expressed in the path sequence: 3 – 2 – 1 – 4 – 5 – 6. Here you will get the drawing as a PDF file to see, to print, to download, to copy it.” [credit]
—
“Chakra means “Spinning wheel” and Vyuha means a “Formation”. The ancient symbol of the Chakravyuha dates back to the Manu Samhita, Pancaratra Agamas and the Great Epic of Mahabharata. There is much mystery surrounding the meaning of this universal form, which has been found in all corners of the World. Practically in every known civilization and pre-civilizations.
The most commonly known in Eastern Cultures are the Vyuha symbol (wheel-battle formation) and the Abhimanyu Yantra (classical labyrinth). They have appeared in Temple architecture, artistic & geometric scuplture reliefs, tantric drawings, charms, korowa tattoos, ‘Kote’ or ‘Fort’ board game and Lambs & Tigers board game of the tribes of Nilgiris, as offerings to Lakshmi, the Goddess of Rice, as sacred stones (Mahadeo) embedded in the ground throughout the Subcontinent.
Prehistoric examples of labyrinths are thought to have been used against bad spirits, trapping them within the winding walls. Many are found as petrographs, drawings carved into rocks and cave walls. In today’s subcontinental culture it is embraced traditionally by Women in the artistic forms of Rangoli and Kolam.
A Labyrinth is unicursal, one path winding back and forth, round and round to the centre (or exit). The journey may not be physically difficult to navigate but it it is not the physical that is important with labyrinths. Allowing entry to its knowledge only in ‘the correct way’, and through initiation, once all our old ideas and preconceptions have been discarded.
The word ‘Labyrinth’ is a pre-Greek Minoan word for Double-Ax (the Minoan Palace was called House of the Double-Ax). The Labyrinth has a special connotation among the Celtic Druids of Ireland and Scotland. They consider it be an epitome of spirituality, that one can master in revealing their true Self. In-tune with the Cosmic Forces that reside in everyone and everything. The number of Prehistoric Labyrinths and their effects are innumerable in the Land of the North.
Similarly, the spiritual and vast treatises of Ancient Eastern Cultures consider the different forms of Vyuhas as the divine instruments to realise the God-Self within. In it’s manifested form, every household or township or a Fort has these symbols either painted, carved or decorated.
One important aspect of this revelation, unknown for ages is that of Tirumala Dhruva Bera. Thirumala Dhruva Bera is the name given to the deity of Lord Venkateswara (VISHNU) in Tirumala Venkateswara Temple, Andhra Pradesh India. Considered to be one of the oldest places of active piligrimage in the World.
The principal priests in this Millenia old Temple, are known as DRUHYU ARCHKA
and the Vittala Temple priests are known as Parichalaka Archka. Today, the strangest resemblance ofcourse is to the Celtic Druid Priests or even Catholic Archbishops and the Patriarch lineage of Vatican Priests. The Stonehenge, a pre-historic monument of the North was considered as a Sacred Sun-Worship site by the ancient Druids. The blue-print of the stonehenges are in congruence with a Labyrinth design. Even the Horned God Cernunnos found in Denmark, has an uncanny resemblance to the Badadeo (Pashupati) of the Indus-Sindhu Valley Culture in Hadappa.
Chakravyuha/Labyrinths are temples that enhance, balance and bring a sense of the sacred – a place where we are in unity with the Cosmic Reality, Brahman. Awaken our Prana or Life force by elevating to Chitta, pure Intelligence or Consciousness. These structures are space/time or yogini temples where we can behold realities that oddly enough transcend space and time. The orientation, form and geometry have symbolic as well as spatial importance. It is a mirror for the divine, a place to behold the beauty of it’s own nature.
Spiraling inward and out, this serpentine flow is the most generative form of subtle energy. The process of moving through the pathway unwinds this stored energy, releasing, magnifying, and ultimately harnessing the Flow. Working directly in conjunction with the human energy fields this spiraling flow interacts with the Kundalini energy coiled at the base of one’s spine converting the subtle energy into Life Force itself. This uncoiling of the Kundalini vitalizes through a process of unfolding both upwards and inwards, an exhalation and ingathering of energies known as the cosmic dance of creation or Dance of Shiva.
Many such Sacred Dances are symbolically represented in various cultures such as the “Crane” dance recounted in the pre-Greek Cretean legend of Theseus and the Minotaur. Labyrinths are found throughout the ancient European cultures of the Scandinavians, the Vikings, Druids of Ireland & Scotland, Arctic Russia, Bulgaria to the Mediterraneans, the ancient Egyptians in North Africa, Nubians, the fertile crescent of the Near East, in the South Asias to the Pacific Island Cultures. Also on otherside of the Globe in cultures of Pre-Columbian Americas the Mayans of Central America, Incas of Peru, Hopi Indians of North America.
Ancient Padmavyūha or Chakravyūha mentioned in the Epic of Mahabharata, a military formation, is like a HURRICANE or a TORNADO. It sucks in and eats up everything on its path and before the enemy realises it’s effects, the human vortex shifts in opposite directions and brings in a newer battling force. Thereby tiring the opponent to an utter psychological, physical and resourceless defeat. The Mahabharata and the Manu Samhita list by name and formation many vyūhas (‘battle formations’)” [credit]

