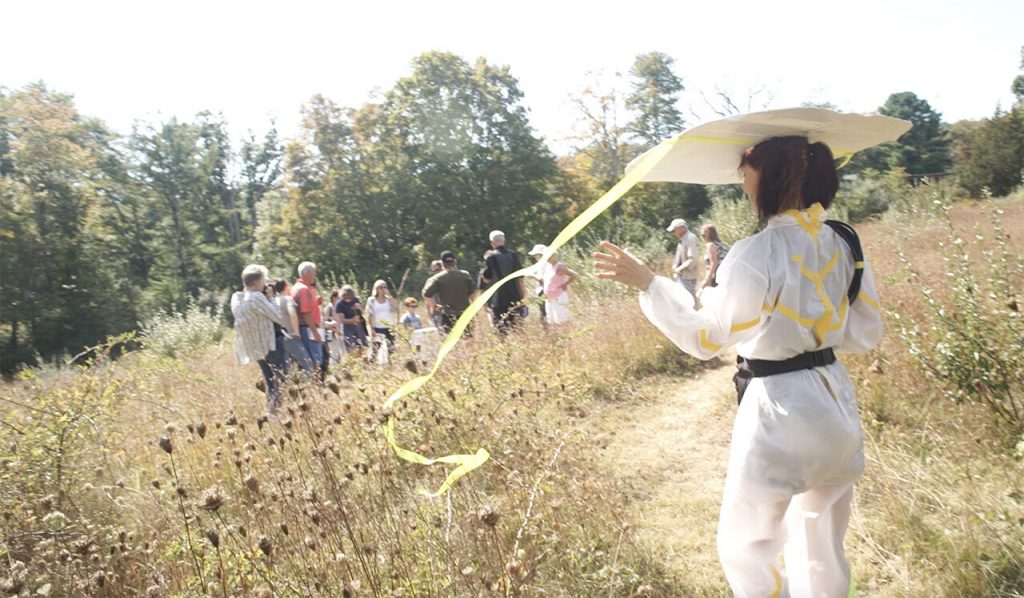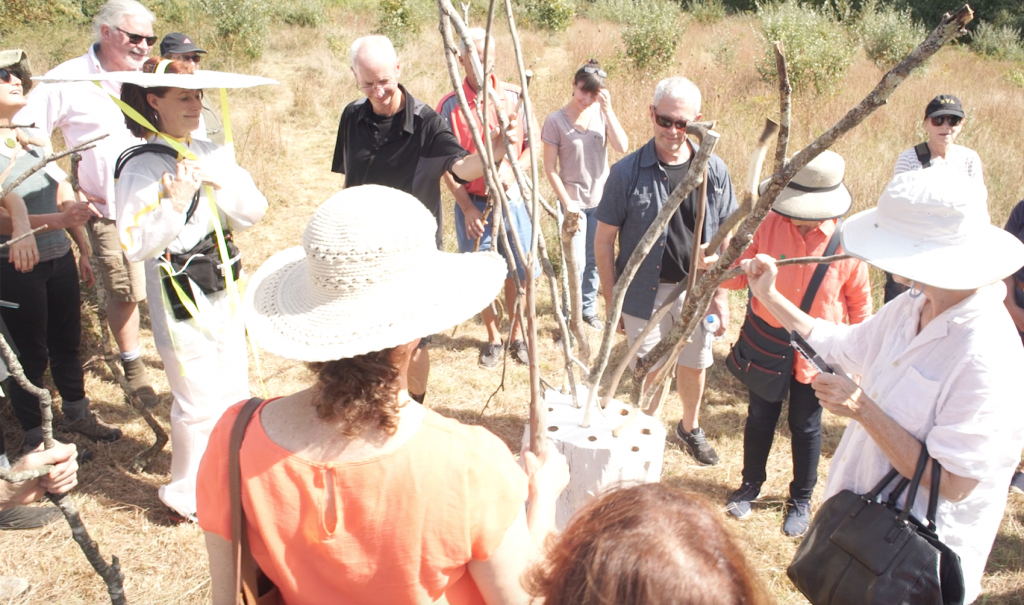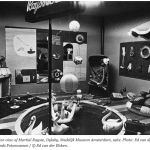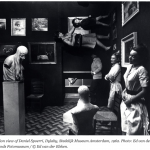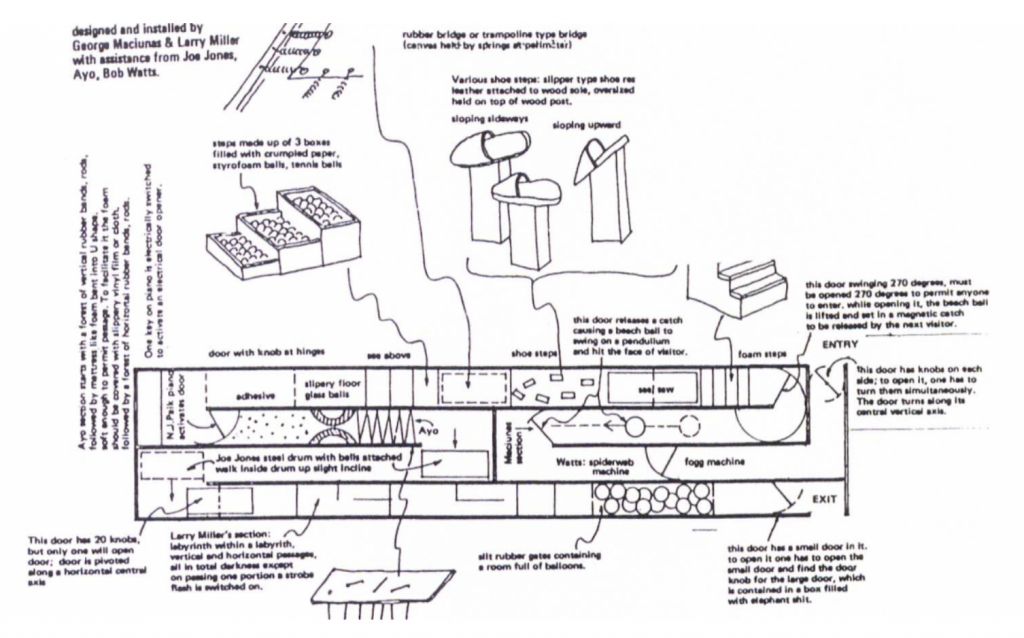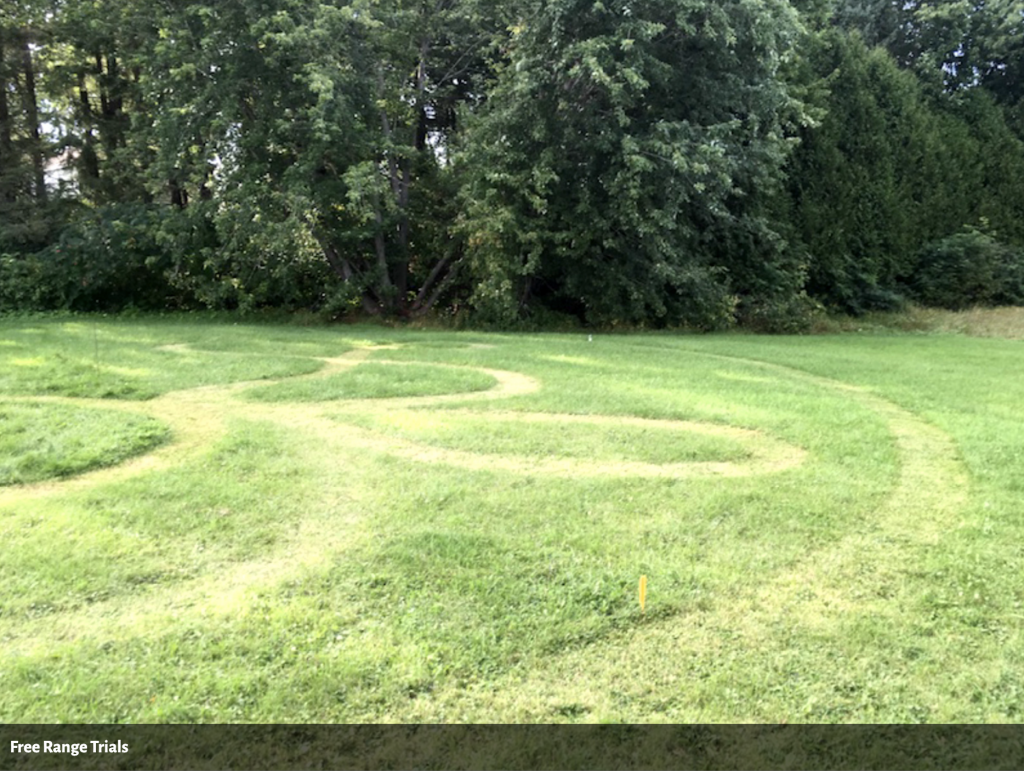- Line art illustration of the Chartres Cathedral labyrinth
- The Labyrinth of the Chartres Cathedral in France, viewed from directly above, with people walking on it.
- The labyrinth is made of inlaid stone in the floor of the cathedral.
- Designer / builder: unknown
- Location: Chartres Cathedral, Chartres, France
- Date: early 13th century
- Size: 40.3 x 41.3 feet
- Materials: stone
“Built during the height of Gothic expression in France, the various architects of Notre-Dame de Chartres sought to make this cathedral “higher, wider, and lighter than all previous churches, and in this respect they certainly succeeded.”[2] In comparison with other cathedral-building projects, Chartres was built relatively quickly, with construction beginning in 1194 and finishing in 1221.[3] It was toward the end of this period, between 1215 and 1221, that the church’s labyrinth was placed within the nave.[4] Because of the cathedral’s impressive size, the labyrinth itself would be equally grand, attaining a diameter of 12.85 meters, making it the largest church labyrinth ever constructed during the middle ages.[5] While perhaps not the most embellished or ornate of labyrinths, the one found in Chartres is arguably one of the most famous in the world. With its rounded sides and eleven concentric circles, any labyrinth using this model has come to be known as a Chartres-type recreation.
Unlike the ornate mosaic labyrinths which are found throughout much of northern and central Italy, there are no images or allusions to the battle between Theseus and the Minotaur from Greek mythology.[6] There has been some debate on whether or not there was an actual depiction, with some arguing that a bronze plaque once graced the center of the labyrinth until 1792 when it was melted down by the city in its efforts to build cannons for the newly founded Republic.[7] This argument is based off of Charles Challine’s (1596-1678) observations.[8] However, Hermann Kern, who devoted much of his career studying the labyrinths of Europe, disagreed, and argued that there was not enough physical evidence on the pavement to suggest a plaque had ever been placed in the center.[9]
Whether a central plaque existed or not, the labyrinth’s center is surrounded by a six lobed rosette, which was an ancient symbol from the east and was used to portray the nature of God in Sumerian, Babylonian, Jewish, and even Roman art.[10] Craig Wright argues that this depiction is being used to point towards the “new God,” in this case Christ.[11] If, as Wright argues, that the labyrinth is connected to Christ’s Harrowing in Hell, its placement within the nave creates a stunning visualization which pulls together numerous beliefs and fuses them into one. The cathedral itself is a celebration of geometry, and taking the celestial implications made by both its location and its central rosette, one can expand the symbolism of the labyrinth further, tying it in with Chartres’ great rose window that depicts the Final Judgment. An eschatological history lesson is being taught. Christ suffered on earth (the nave) and then descended into Hell (the labyrinth), but he defeated death and ascended into heaven, where one day he will judge all of mankind. Accordingly, the labyrinth points to the moment that the “new God” saved humanity, but when connected with the rose window, it represents a call for repentance.” [credit]
—
[2] Craig Wright, The Maze and the Warrior: Symbols in Architecture, Theology, and Music (Cambridge, Harvard University Press, 2001). 39-41.
[3] Ibid. 39.
[4] Ibid.
[5] Ibid. 44.
[6] Hermann Kern, Through the Labyrinth: Designs and Meanings over 5,000 Years (Art & Design), (New York, Prestel, 2000) 143; Louis Charpentier, Les Mysteres de la cathedrale de Chartres (Paris, 1966).
[7] Wright, The Maze and the Warrior, 44.
[8] Ibid.
[9] Kern, Through the Labyrinth, 143.
[10] Wright, 43-44.
[11] Ibid.
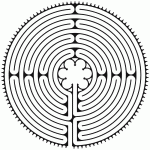
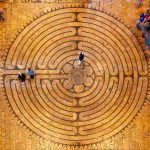

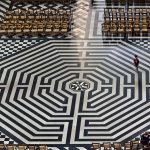
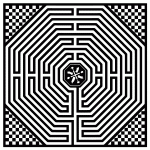
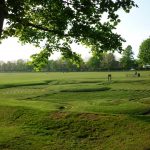
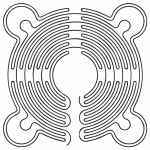
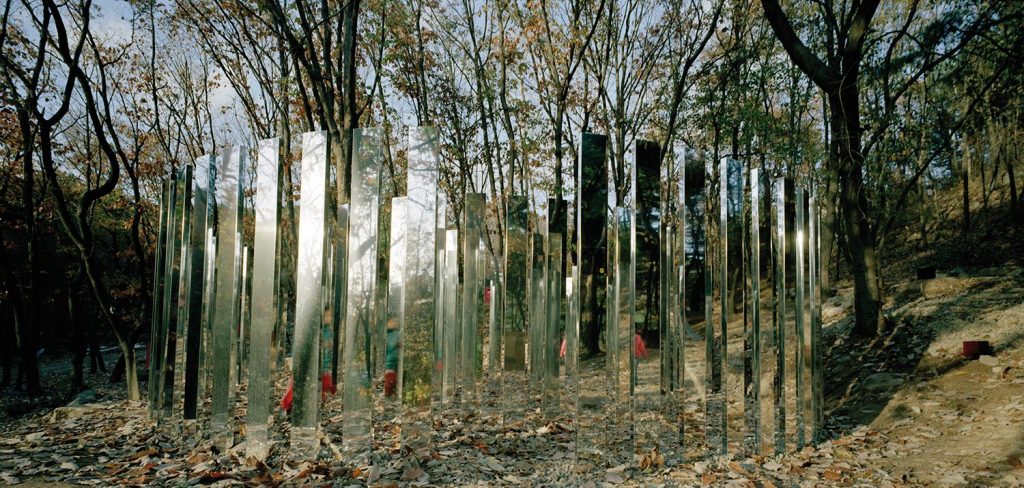
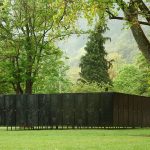
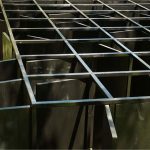
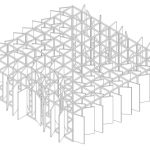
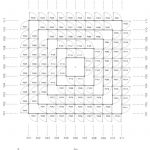
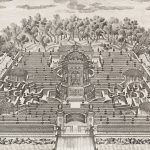
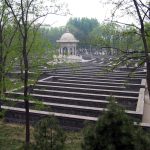
 WikiMiniAtlas
WikiMiniAtlas